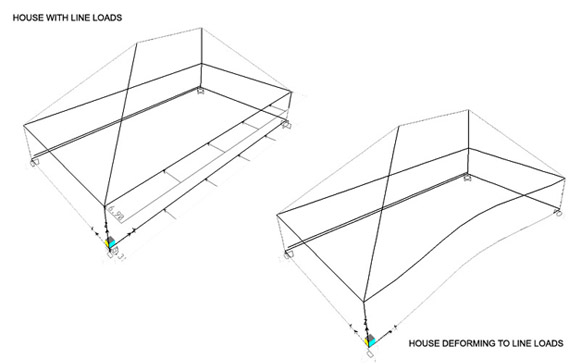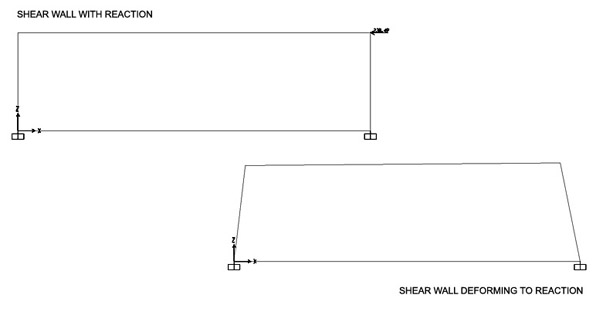RESULTS
The average house size as noted by ABC
News in 2005 is approximately
2350 sq ft. The house plan choosen was a house with a square footage of
2376 (36ft x 66ft).
CASE 1: WIND PRESSURE ONLY
ASCE 7-05 Section 6 deals with
converting wind speed to a pressure
acting on the face of the building.
The first thing to figure out is the
wind speed that the house will
experience. For this analysis, all five hurricane categories are
analyzed with the parameters coming from the Saffir-Simpson Hurricane
Scale.
Calculable ASCE Parameters
based upon the geometry of the house:
Pressure, p
P= qz x (GCpf-GCp1)
qz= 0.00256 x Kz x Kzt x Kd x V^2 x I
- Importance Factor
This changes with increasing wind speed
- Gust Effect Factor
Iz - intensity of turbulence
Q - background response factor
gq, gv - the peak factor for background response
- Wind directionality factor, Kd
- Velocity pressure exposure coefficient, Kz
- Topographic factor, Kzt
- External Pressure Coefficient and Gust Factor, GCpf
- Internal Pressure Coefficient and Gust Factor, GCpi
| Wind Pressure (psf) |
||
| Hurricane
Category |
min |
max |
| 1 |
9.393 |
15.071 |
| 2 |
15.39 |
15.559 |
| 3 |
15.843 |
21.731 |
| 4 |
22.066 |
30.892 |
| 5 |
31.292 |
- |
PDF worksheet showing the individual caculation steps to determine wind pressure
The pressure is distributed to the
diaphragm through tributary
areas. Based on the placement of the diaphragms (z=0ft and z=10ft). The
tributary area for the ground diaphragm is 5 ft whereas the ceiling
diaphragm is 25 ft. The ceiling tributary height is larger than the
ground tributary height because the ceiling diaphragm must carry the
pressure acting on the roof. From the tributary area, a line load is
computed
that acts uniformly over the length of the member. The line load is
used to compute the reaction at the edge and finally to compute the
largest unit shear in the sheathing.
line load = tributary height x pressure
reaction = 1/2 x width x line load^2
unit shear = 2 x reaction / length
From the unit shear, the sheathing and nailing schedule can be choosen using the National Design Specifications (NDS) Wind and Seismic Portion
| Unit Shear (lb/ft) |
||||||||
| Hurricane Category |
Diaphragm |
Shear Wall |
||||||
| Ground |
Ceiling |
Ground |
Ceiling |
|||||
| min |
max |
min |
max |
min |
max |
min |
max |
|
| 1 |
87.156 |
139.837 |
435.782 |
699.187 |
116.208 |
186.45 |
581.042 |
932.25 |
| 2 |
142.797 |
144.362 |
713.985 |
721.809 |
190.393 |
192.482 |
951.979 |
962.412 |
| 3 |
146.999 |
201.629 |
734.993 |
1008.147 |
195.998 |
268.839 |
979.99 |
1344.196 |
| 4 |
204.743 |
286.636 |
1023.717 |
1433.179 |
272.991 |
382.181 |
1364.955 |
1910.906 |
| 5 |
290.346 |
- |
1451.732 |
- |
387.128 |
- |
1935.642 |
- |
The ceiling diaphragm and the shear
wall controls in both instances
as the tributary area for the ceiling is larger than that of the ground
diaphragm.
Calculation of the area of the top
chord needed to transfer this
load from the diaphragm to the shear wall is also computed, but this
value is not the limiting value.
PDF
worksheet showing the structural analysis due to wind pressures only
CASE 2: WIND AND WATER PRESSURE
The wind pressure is calculated
using the same steps as above.
The surge wave height is given by the
Saffir-Simpson Hurricane
scale. These surge heights are used to compute the water pressure.
water pressure = p x g x surge height
| Water
Pressure (psf) |
||
| Hurricane
Category |
min |
max |
| 1 |
249.712 |
312.14 |
| 2 |
374.568 |
499.424 |
| 3 |
561.852 |
749.136 |
| 4 |
811.563 |
1123.703 |
| 5 |
1186.131 |
|
PDF worksheet showing
the calculation steps to compute water pressure
The same steps are used as noted above
to compute the unit shear for
both the diaphragms and shear walls for the new values.
| Unit Shear (lb/ft) |
||||||||
| Hurricane Category |
Diaphragm |
Shear Wall |
||||||
| Ground |
Ceiling |
Ground |
Ceiling |
|||||
| min |
max |
min |
max |
min |
max |
min |
max |
|
| 1 |
956.018 |
1587.94 |
493.706 |
699.187 |
1274.69 |
2117.253 |
658.274 |
932.25 |
| 2 |
2170.14 |
3330.187 |
771.909 |
1243.126 |
2893.52 |
4440.249 |
1029.212 |
1657.502 |
| 3 |
3912.065 |
5704.418 |
1661.778 |
3846.427 |
5216.086 |
7605.891 |
2215.704 |
5128.57 |
| 4 |
6286.773 |
9264.87 |
4730.858 |
11222.351 |
8382.364 |
12353.16 |
6307.811 |
14963.134 |
| 5 |
9847.821 |
- |
12804.853 |
- |
13130.429 |
- |
17073.138 |
- |
The controlling unit shear for the
Diaphragms occurs in the ground
diaphragm up until the lower bound for a Category 4 hurricane. Above
this value, the ceiling diaphragm controls. This difference from case 1
is that the water pressure adds enough force on the bottom 5 ft to
surpase the the force carried by the ceiling diaphragm. This result is
also true for the shear wall.
PDF
worksheet showing the structural analysis due to wind and water pressure
RESULT OF PRESSURE ACTING ON THE HOUSE


